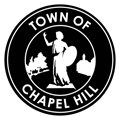ATTACHMENT 1
|
|
PLANNING phone (919) 968-2728 fax (919)
969-2014 |
CONCEPT PLAN REVIEW SUMMARY MINUTES
COMMUNITY DESIGN COMMISSION
WEDNESDAY, NOVEMBER 28, 2007, 7:00 P.M.
Chairperson Jonathan Whitney called the meeting to order at 7:00 p.m. Commission members present were Mark Broadwell, Mary Margaret Carroll, George Cianciolo, Laura King Moore, Scott Nilsen, Amy Ryan, and Jonathan Whitney (Chair). Staff members present were Kay Pearlstein Senior Planner and Renee Zimmermann Administrative Clerk.
PHC Parking Facilities (File No. 9788-15-4843)
The Town has received a request for a Concept Plan Review to modify The Courtyard Special Use Permit to adjust the boundary of the Special Use Permit and authorize separate parking areas of approximately .5 acres. The site is located in the Residential-3 (R-3) zoning district between South Roberson Street and Basnight Lane. A new curb-cut is proposed on S. Roberson Street. The site is identified as Orange County Parcel Identifier Numbers 9788-15-4843, 9788-15-4768, and 9788-15-5933.
CONCEPT PLAN PRESENTATION
The applicant for The Courtyard for the P H Craig parking facility presented two options for removing the parking lots owned by PH Craig from The Courtyard parking area and rezoning from R-3 to TC-2.
CITIZEN COMMENTS
No citizens spoke on the application.
COMMUNITY DESIGN COMMISSION QUESTIONS AND COMMENTS
- Commissioner George Cianciolo supported the releasing the P. H. Craig parking facility from The Courtyard Special Use Permit and rezoning the parking areas currently zoned R-3 to TC-2 (Option A as proposed by the applicant). Option B as proposed by the applicant included additional adjacent properties within the TC-2 rezoning boundary. He did not support the larger area in the rezoning area but supports the rezoning if the property were to continue as a parking lot and not be redeveloped as a building.
- Commissioner Amy Ryan supported the larger area, Option B, for rezoning to TC-2 because there is less potential for a building requiring only Site Plan review.
- Commissioner Laura Moore asked the applicant if the portion of Basnight Lane from W. Franklin Street is proposed to be improved. The applicant replied that Basnight Lane is a public alley and that Mr. Craig provides maintenance with additional gravel when needed.
- Commissioner Scott Nilsen asked if Basnight Lane connects to Cameron Avenue. The applicant replied that an exiting fence has been in place for over 40 years separating Basnight Lane from Cameron Avenue. Commissioner Nilsen supports Option B in order to improve circulation within the parking lots and within the general area.
- Commissioner Mark Broadwell, Mary Margaret Carroll, and Jonathan Whitney support Option B, the larger rezoning area in order to prevent a smaller development requiring only Site Plan approval and requiring Council approval.
He was concerned that a development proposal could come in as a Site Plan review without review by the Council, similar to the one across the street on S. Roberson Street.
Commissioner Cianciolo supported separating P.H. Craig’s parking lots from The Courtyard Special Use Permit with Option A, the smaller rezoning area in order not to deprive the owner use of the parking lots. He was not sure what the public benefit would be for rezoning the larger area, Option B.
The applicant added that the existing lot is a non-conforming use in the R-3 zoning district and cannot be expanded. Commissioner Moore did not believe current parking lot circulation is safe.
Commissioner Moore stated that if Basnight Lane remains, she recommends Option B with access to Roberson Street.
SUMMARY
All Commissioners supported separating P. H. Craig’s parking lots from The Courtyard Special Use Permit. Generally, the Commission supported Option B, rezoning the larger area in order to encourage a development that would require approval by the Council and encourage better circulation of the area. One Commissioner supported the smaller rezoning because he was unsure of the public purposes offered by the larger rezoning area.
Prepared for: Jonathan Whitney, Chair
Prepared by: Kay Pearlstein, Staff
